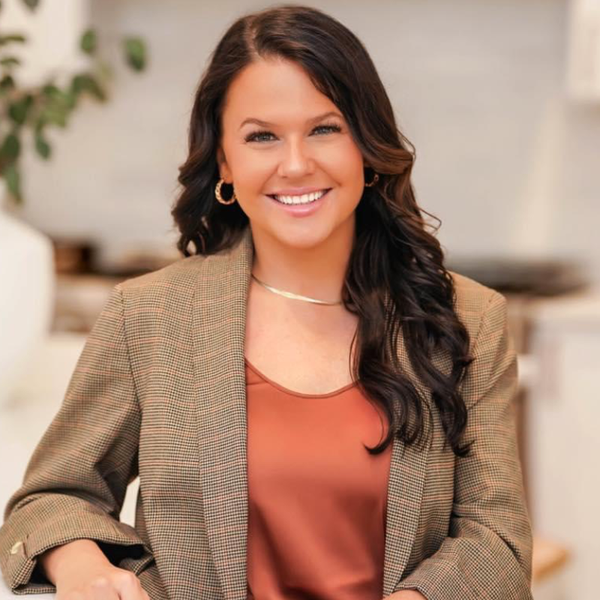Bought with Sandeep R Narpala • Douglas Realty
For more information regarding the value of a property, please contact us for a free consultation.
8646 SHADY PINES DR #501B Frederick, MD 21704
Want to know what your home might be worth? Contact us for a FREE valuation!

Our team is ready to help you sell your home for the highest possible price ASAP
Key Details
Sold Price $472,085
Property Type Townhouse
Sub Type Interior Row/Townhouse
Listing Status Sold
Purchase Type For Sale
Square Footage 2,638 sqft
Price per Sqft $178
Subdivision Villages Of Urbana
MLS Listing ID MDFR267566
Style Contemporary
Bedrooms 3
Full Baths 2
Half Baths 1
HOA Fees $153/mo
Year Built 2020
Tax Year 2021
Lot Size 1,783 Sqft
Property Sub-Type Interior Row/Townhouse
Property Description
NEW CONSTRUCTION! Luxury Townhome with 2021 Delivery! This interior homesite (501B) features a personal backyard, detatched two car garage and a 31' driveway. Enjoy your outdoor oasis on the main level - our covered porch offers optional 4' extension & stonewall fireplace! Shockingly spacious bedrooms with walk-in closets, tray ceiling in Owner's Suite, gourmet kitchen with 12' island, and more! Enjoy endless amenities in Villages of Urbana - including 3 pools with 3 clubhouses, fitness centers and so much more. This homesite is walking distance to Urbana Community Park, Market District of Urbana, and Sugarloaf Elementary School. Schedule your appointment today to tour the model home and lean more.
Location
State MD
County Frederick
Zoning RESIDENTIAL
Rooms
Other Rooms Dining Room, Primary Bedroom, Bedroom 2, Bedroom 3, Kitchen, Great Room, Laundry, Other, Recreation Room, Bathroom 2, Primary Bathroom, Half Bath
Interior
Hot Water Tankless
Heating Forced Air
Cooling Central A/C
Flooring Ceramic Tile, Carpet, Other
Equipment Built-In Microwave, ENERGY STAR Dishwasher, ENERGY STAR Freezer, ENERGY STAR Refrigerator, Freezer, Icemaker, Microwave, Oven - Single, Stainless Steel Appliances, Washer/Dryer Hookups Only, Water Heater - Tankless
Laundry Hookup, Upper Floor
Exterior
Exterior Feature Balcony
Parking Features Garage - Front Entry, Garage Door Opener
Garage Spaces 2.0
Amenities Available Club House, Community Center, Pool - Outdoor, Tennis Courts, Tot Lots/Playground
Water Access N
Building
Story 3
Sewer Public Sewer
Water Public
Structure Type 9'+ Ceilings
New Construction Y
Schools
School District Frederick County Public Schools
Others
Special Listing Condition Standard
Read Less




